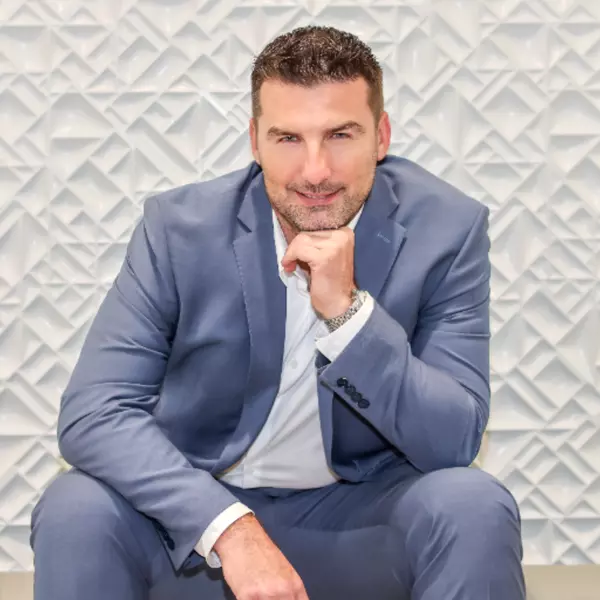For more information regarding the value of a property, please contact us for a free consultation.
Key Details
Sold Price $975,000
Property Type Single Family Home
Sub Type Single Family Residence
Listing Status Sold
Purchase Type For Sale
Square Footage 2,976 sqft
Price per Sqft $327
Subdivision Labelle
MLS Listing ID 224015530
Sold Date 06/20/24
Style Other,Ranch,One Story
Bedrooms 4
Full Baths 3
Half Baths 1
Construction Status Resale
HOA Y/N No
Year Built 1976
Annual Tax Amount $7,122
Tax Year 2023
Lot Size 8.190 Acres
Acres 8.19
Lot Dimensions Survey
Property Description
Welcome to 8.19 acres of paradise in the country! At 1305 Jacks Rd you will discover a fully updated main house, a charming guest house, a 50x18 RV storage building and a spacious detached garage/barn with 8 roll up doors, 2 stalls, a tack and feed room, man cave with 1 bathroom and over 11,000 sq. ft. covered and nearly 5,000 sq. ft. enclosed. There is so much to love about this property! The main house was completely updated inside and out in 2017 - it features just over 1600 sq. ft. - 3 bedrooms, 2 bathrooms and a den. The guest house features over 1300 sq. ft. - 1 bedroom, 1 bathroom, a den/flex space and an attached 1 car garage - new flooring, A/C and hot water heater all updated in 2020. The detached garage is the star of the show here and offers everything you could possibly want or need! Not only is it great for your toys and machinery, it is complete with paddocks, stalls, a wash rack and ample storage for all your equestrian needs. Whether you're seeking a peaceful retreat or an equestrian haven, this property has it all. There are so many things to know and love here, make sure to watch the video tour and see the attached list for further details about each structure.
Location
State FL
County Hendry
Community Labelle
Area Hd01 - Hendry County
Rooms
Bedroom Description 4.0
Interior
Interior Features Built-in Features, Closet Cabinetry, Family/ Dining Room, Kitchen Island, Living/ Dining Room, Multiple Shower Heads, Pantry, Shower Only, Separate Shower, Walk- In Closet(s), Home Office, Split Bedrooms, Workshop
Heating Central, Electric, Gas, Heat Pump, Propane
Cooling Central Air, Ceiling Fan(s), Electric
Flooring Vinyl
Equipment Reverse Osmosis System
Furnishings Unfurnished
Fireplace No
Window Features Skylight(s),Thermal Windows,Impact Glass
Appliance Dryer, Dishwasher, Electric Cooktop, Freezer, Disposal, Microwave, Range, Refrigerator, Tankless Water Heater, Water Purifier, Washer
Laundry Washer Hookup, Dryer Hookup, Inside, Laundry Tub
Exterior
Exterior Feature Fence, Security/ High Impact Doors, Patio, Room For Pool
Parking Features Attached, Covered, Garage, R V Access/ Parking, Two Spaces, Detached Carport, Garage Door Opener
Garage Spaces 2.0
Carport Spaces 2
Garage Description 2.0
Utilities Available Cable Not Available
Amenities Available None
Waterfront Description None
Water Access Desc Well
View Trees/ Woods
Roof Type Shingle
Porch Open, Patio, Porch
Garage Yes
Private Pool No
Building
Lot Description Dead End, Oversized Lot
Faces East
Story 1
Sewer Septic Tank
Water Well
Architectural Style Other, Ranch, One Story
Additional Building Barn(s), Outbuilding
Unit Floor 1
Structure Type Block,Other,Concrete
Construction Status Resale
Others
Pets Allowed Yes
HOA Fee Include None
Senior Community No
Tax ID 1-28-43-09-A00-0016.0300
Ownership Single Family
Security Features Fenced,Security Gate,Gated Community,Smoke Detector(s)
Acceptable Financing All Financing Considered, Cash
Horse Property true
Listing Terms All Financing Considered, Cash
Financing Conventional
Pets Allowed Yes
Read Less Info
Want to know what your home might be worth? Contact us for a FREE valuation!

Our team is ready to help you sell your home for the highest possible price ASAP
Bought with United Real Estate Infinity
GET MORE INFORMATION





