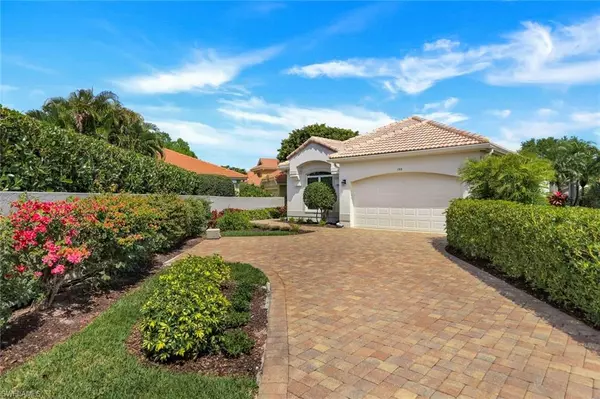For more information regarding the value of a property, please contact us for a free consultation.
Key Details
Sold Price $768,430
Property Type Single Family Home
Sub Type Ranch,Single Family Residence
Listing Status Sold
Purchase Type For Sale
Square Footage 1,920 sqft
Price per Sqft $400
Subdivision San Miguel
MLS Listing ID 224025339
Sold Date 05/31/24
Bedrooms 3
Full Baths 2
HOA Y/N Yes
Originating Board Naples
Year Built 1997
Annual Tax Amount $3,308
Tax Year 2023
Lot Size 9,147 Sqft
Acres 0.21
Property Description
Tucked away on an oversized lot with extra long paver driveway, this immaculate single family home is situated looking down a tranquil lake within the San Miguel subdivision of The Vineyards. Lovingly maintained and updated by the original owners, this light and bright home offers a spacious floorplan with 3 bedrooms, 2 full baths, 2 car garage, and just over 1900 sq ft under air. Enjoy the Florida sun around the heated salt water pool (brand new pool heater 2024) overlooking a long lake and mature trees. A long list of special features include: NEW ROOF (2018); HURRICANE IMPACT WINDOWS/DOORS (2017); rich wood floors throughout with the exception of baths & kitchen; shaker style cabinets throughout with Cambria quartz countertops; new pool cage and screen (2018); top of the link Trane HVAC (2019); Electrolux washer/dryer (2021); all new water lines/pipes, new Hot Water heater, whole house water softener, and plumbing fixtures (2022); Bosch refrigerator (2023); brand new GE backless range (2024); new garage door opener & springs (2023); updated electrical outlets (2023); updated attic insulation (2022); new interior doors and crown molding; and more! The Vineyards is located in the heart of Naples just east of 75 and is only minutes away from everything Naples and SWFL have to offer. Memberships are optional to The Vineyards County Club which offers 36 holes of golf, 6 pickleball courts, 12 tennis courts, fitness center, spa, beauty salon, restaurants, bars, tiki bar around the resort pool, social activities, on-site instructors/pros, and more! Add this home to your must see list today! HOA dues just $1575/quarter which includes landscaping, cable, internet, and two manned gatehouses.
Location
State FL
County Collier
Area Vineyards
Rooms
Bedroom Description Master BR Ground
Dining Room Breakfast Bar, Eat-in Kitchen
Kitchen Pantry
Interior
Interior Features Foyer, French Doors, Pantry, Smoke Detectors, Walk-In Closet(s), Window Coverings
Heating Central Electric
Flooring Tile, Wood
Equipment Auto Garage Door, Cooktop - Electric, Dishwasher, Disposal, Dryer, Microwave, Refrigerator/Icemaker, Smoke Detector, Washer, Water Treatment Owned
Furnishings Unfurnished
Fireplace No
Window Features Window Coverings
Appliance Electric Cooktop, Dishwasher, Disposal, Dryer, Microwave, Refrigerator/Icemaker, Washer, Water Treatment Owned
Heat Source Central Electric
Exterior
Exterior Feature Screened Lanai/Porch
Garage Driveway Paved, Attached
Garage Spaces 2.0
Pool Community, Below Ground, Concrete, Electric Heat, Salt Water, Screen Enclosure
Community Features Clubhouse, Park, Pool, Fitness Center, Golf, Putting Green, Restaurant, Tennis Court(s), Gated
Amenities Available Beauty Salon, Bocce Court, Clubhouse, Park, Pool, Community Room, Spa/Hot Tub, Fitness Center, Full Service Spa, Golf Course, Pickleball, Private Membership, Putting Green, Restaurant, Tennis Court(s)
Waterfront No
Waterfront Description None
View Y/N Yes
View Lake, Pond
Roof Type Tile
Street Surface Paved
Total Parking Spaces 2
Garage Yes
Private Pool Yes
Building
Lot Description Irregular Lot, Oversize
Story 1
Water Central
Architectural Style Ranch, Single Family
Level or Stories 1
Structure Type Concrete Block,Stucco
New Construction No
Others
Pets Allowed Yes
Senior Community No
Tax ID 72405000426
Ownership Single Family
Security Features Smoke Detector(s),Gated Community
Read Less Info
Want to know what your home might be worth? Contact us for a FREE valuation!

Our team is ready to help you sell your home for the highest possible price ASAP

Bought with Sellstate Prime Realty
GET MORE INFORMATION





