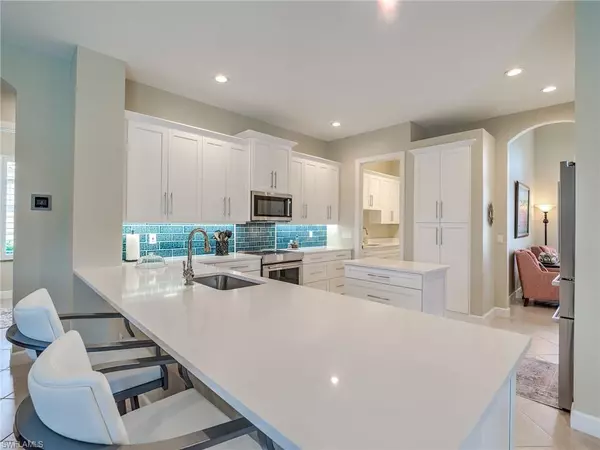For more information regarding the value of a property, please contact us for a free consultation.
Key Details
Sold Price $1,520,000
Property Type Single Family Home
Sub Type Single Family Residence
Listing Status Sold
Purchase Type For Sale
Square Footage 2,981 sqft
Price per Sqft $509
Subdivision Cedar Glen
MLS Listing ID 224003792
Sold Date 03/25/24
Style Traditional
Bedrooms 3
Full Baths 3
HOA Y/N Yes
Originating Board Bonita Springs
Year Built 2000
Annual Tax Amount $9,563
Tax Year 2022
Lot Size 0.258 Acres
Acres 0.258
Property Description
First start with the perfect setting on a freshwater lake with view of Hole#12 of south course with Southern exposure for the pool and spa. Then add an expanded Sterling floor plan with 20-foot Bonus room totaling nearly 3000 square feet of living area. Then in 2023 replace the original kitchen and laundry room with Custom Shaker cabinets, quartz countertops, and marine blue backsplash and include a Wine cooler and Coffee Bar. Each of the 3 full bathrooms were remodeled in 2021 with similar finish of white shaker custom cabinetry as well.
A long list of over 24 improvements include Kitchen Appliances in 2023. A generator is fueled by 500-gallon propane tank. There is a new roof in Dec 2019, newer Hot Water Heater, interior painting, gutters, custom closet built-ins, plantation shutters, wood flooring in bedrooms, window treatments in family room and dining area, One very special upgrade is Travertine pavers around pool and spa.
If you want to skip the WAIT LIST- this property has an available FULL GOLF MEMBERSHIP that will be resigned so new buyer can become a member upon closing and joining club. See Danita Osborn at the SWCC for details- 239-390-4504.
Location
State FL
County Lee
Area Es04 - The Brooks
Zoning MPD
Rooms
Primary Bedroom Level Master BR Ground
Master Bedroom Master BR Ground
Dining Room Breakfast Bar, Dining - Living, Formal
Kitchen Kitchen Island, Pantry
Interior
Interior Features Split Bedrooms, Den - Study, Guest Bath, Guest Room, Home Office, Built-In Cabinets, Wired for Data, Closet Cabinets, Entrance Foyer, Multi Phone Lines, Walk-In Closet(s)
Heating Central Electric, Wall Unit
Cooling Ceiling Fan(s), Central Electric
Flooring Carpet, Tile, Wood
Window Features Arched,Single Hung,Sliding,Shutters Electric,Shutters - Manual
Appliance Cooktop, Dishwasher, Disposal, Dryer, Microwave, Refrigerator/Icemaker, Washer
Laundry Inside, Sink
Exterior
Exterior Feature Sprinkler Auto
Garage Spaces 2.0
Pool Community Lap Pool, In Ground, Concrete, Gas Heat, Pool Bath, Screen Enclosure
Community Features Golf Non Equity, BBQ - Picnic, Beach - Private, Beach Access, Beach Club Available, Bike And Jog Path, Clubhouse, Park, Community Room, Community Spa/Hot tub, Fishing, Fitness Center Attended, Full Service Spa, Golf, Internet Access, Pickleball, Private Beach Pavilion, Private Membership, Putting Green, Restaurant, Sauna, Sidewalks, Street Lights, Tennis Court(s), Gated
Utilities Available Underground Utilities, Propane, Cable Available, Natural Gas Available
Waterfront Yes
Waterfront Description Fresh Water,Lake Front
View Y/N Yes
View Golf Course, Preserve
Roof Type Tile
Street Surface Paved
Porch Screened Lanai/Porch
Garage Yes
Private Pool Yes
Building
Lot Description Regular
Story 1
Sewer Assessment Paid, Central
Water Assessment Paid, Central
Architectural Style Traditional
Level or Stories 1 Story/Ranch
Structure Type Concrete Block,Stucco
New Construction No
Schools
Elementary Schools School Choice
Middle Schools School Choice
High Schools School Choice
Others
HOA Fee Include Cable TV,Internet,Legal/Accounting,Manager,Security,Street Lights,Street Maintenance
Tax ID 10-47-25-E1-010C3.0130
Ownership Single Family
Security Features Smoke Detectors
Acceptable Financing Buyer Finance/Cash
Listing Terms Buyer Finance/Cash
Read Less Info
Want to know what your home might be worth? Contact us for a FREE valuation!

Our team is ready to help you sell your home for the highest possible price ASAP
Bought with Premiere Plus Realty Company
GET MORE INFORMATION





