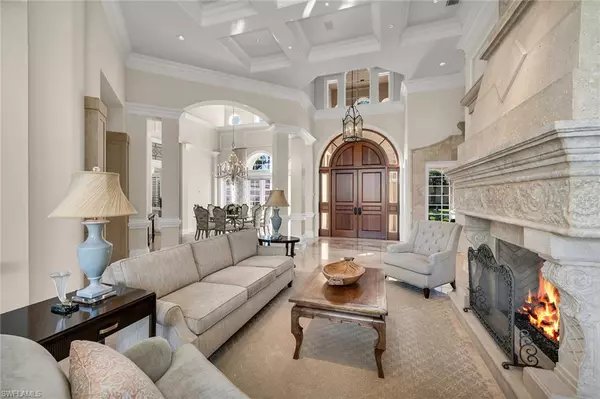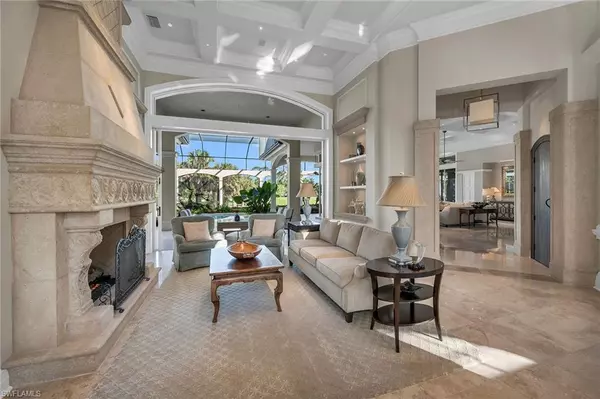For more information regarding the value of a property, please contact us for a free consultation.
Key Details
Sold Price $6,000,000
Property Type Single Family Home
Sub Type 2 Story,Single Family Residence
Listing Status Sold
Purchase Type For Sale
Square Footage 5,829 sqft
Price per Sqft $1,029
Subdivision Padova
MLS Listing ID 223079330
Sold Date 02/27/24
Bedrooms 4
Full Baths 4
Half Baths 1
HOA Y/N Yes
Originating Board Naples
Year Built 2002
Annual Tax Amount $40,980
Tax Year 2022
Lot Size 0.690 Acres
Acres 0.69
Property Description
IMMEDIATE GOLF MEMBERSHIP OPPORTUNITY AVAILABLE! Upon entering the home, one can't help but be immediately captivated by the elegant and inviting living room with 10-foot pocket slider opening up to views of the 15th fairway of Mediterra's south course. Standout features include the walk-in wine room, showcasing a stunning leaded glass wall, and conveniently near the wet bar. Perfect for entertaining guests. The attention to detail is impeccable, with custom ceiling designs including beautiful beam ceilings with tongue-and-groove accents. White and cream create an elegant yet inviting kitchen and family room. Waking up to sunrises over the golf course views is an everyday luxury with two sets of 90-degree pocket doors opening to the expansive outdoor living areas. The outdoor fireplace is an ideal spot to gather and enjoy those cooler evenings. The custom ceiling detail adds a touch of elegance, tying together the whole space. And let's not forget the oversized study, featuring a fireplace and built-in desk, an ideal work-from-home sanctuary. Additional features include a generator, custom built-ins and lighting system. Located in the award-winning community of Mediterra!
Location
State FL
County Collier
Area Mediterra
Rooms
Bedroom Description First Floor Bedroom,Master BR Ground,Master BR Sitting Area
Dining Room Breakfast Bar, Dining - Family, Dining - Living
Kitchen Built-In Desk, Gas Available, Island, Walk-In Pantry
Interior
Interior Features Built-In Cabinets, Closet Cabinets, Coffered Ceiling(s), Fireplace, French Doors, Pantry, Smoke Detectors, Volume Ceiling, Walk-In Closet(s), Wet Bar, Window Coverings, Zero/Corner Door Sliders
Heating Central Electric, Zoned
Flooring Carpet, Marble, Wood
Fireplaces Type Outside
Equipment Auto Garage Door, Cooktop - Gas, Disposal, Dryer, Generator, Grill - Gas, Home Automation, Ice Maker - Stand Alone, Microwave, Security System, Self Cleaning Oven, Smoke Detector, Wall Oven, Washer, Wine Cooler
Furnishings Furnished
Fireplace Yes
Window Features Window Coverings
Appliance Gas Cooktop, Disposal, Dryer, Grill - Gas, Ice Maker - Stand Alone, Microwave, Self Cleaning Oven, Wall Oven, Washer, Wine Cooler
Heat Source Central Electric, Zoned
Exterior
Exterior Feature Balcony, Outdoor Kitchen
Garage Driveway Paved, Attached
Garage Spaces 3.0
Pool Pool/Spa Combo, Below Ground, Concrete, Equipment Stays, Gas Heat, Screen Enclosure
Community Features Clubhouse, Park, Fitness Center, Golf, Putting Green, Restaurant, Sidewalks, Street Lights, Tennis Court(s), Gated
Amenities Available Basketball Court, Barbecue, Beach Access, Beach Club Available, Bike And Jog Path, Bocce Court, Clubhouse, Park, Fitness Center, Golf Course, Pickleball, Play Area, Private Membership, Putting Green, Restaurant, Sauna, Sidewalk, Streetlight, Tennis Court(s), Underground Utility, Volleyball
Waterfront No
Waterfront Description None
View Y/N Yes
View Golf Course
Roof Type Tile
Total Parking Spaces 3
Garage Yes
Private Pool Yes
Building
Lot Description Golf Course, Regular
Building Description Concrete Block,Stucco, DSL/Cable Available
Story 2
Water Central
Architectural Style Two Story, Single Family
Level or Stories 2
Structure Type Concrete Block,Stucco
New Construction No
Others
Pets Allowed Yes
Senior Community No
Tax ID 59960012765
Ownership Single Family
Security Features Security System,Smoke Detector(s),Gated Community
Read Less Info
Want to know what your home might be worth? Contact us for a FREE valuation!

Our team is ready to help you sell your home for the highest possible price ASAP

Bought with John R Wood Properties
GET MORE INFORMATION





