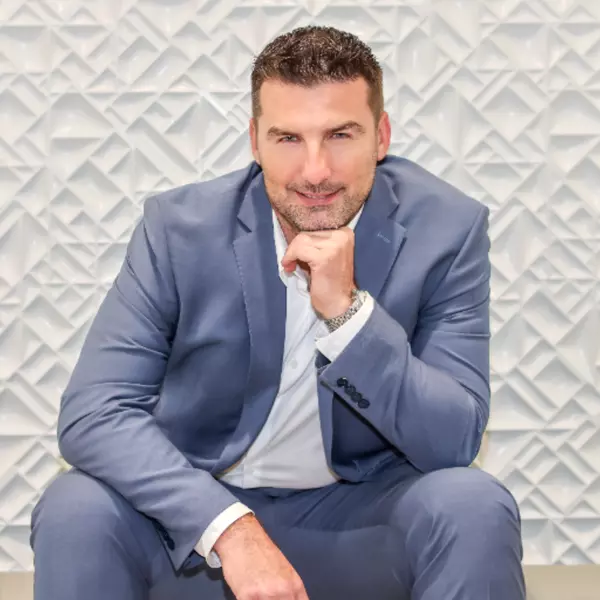
UPDATED:
Key Details
Property Type Single Family Home
Sub Type Single Family Residence
Listing Status Active
Purchase Type For Sale
Square Footage 2,656 sqft
Price per Sqft $423
Subdivision Country Club
MLS Listing ID 225078271
Style Resale Property
Bedrooms 3
Full Baths 3
Half Baths 1
HOA Fees $12,444
HOA Y/N Yes
Leases Per Year 3
Year Built 2023
Annual Tax Amount $13,599
Tax Year 2024
Lot Size 0.306 Acres
Acres 0.306
Property Sub-Type Single Family Residence
Source Bonita Springs
Land Area 3494
Property Description
Step outside to your private paradise: a sparkling saltwater pool and spa, an outdoor kitchen for al fresco dining, and lush surroundings that capture the essence of Florida living. The master suite is a true retreat, with a spa-like bath offering a walk-in shower and separate freestanding tub. Practicality meets style in the laundry room offering built-in cabinets and a generous amount of storage. The spacious three-car garage features epoxy floors and even includes a GOLF CART!
Built with resilience in mind, the home includes impact windows and doors for peace of mind. Don't miss this opportunity to own this incredible home in River Hall Country Club.
River Hall Country Club is a warm, friendly gated golf community in Alva, where neighbors quickly become friends and every resident is greeted with a smile. This welcoming enclave offers an 18-hole Davis Love III championship course, resort-style heated pool, tennis, pickleball, bocce, organized golf leagues for men and women, and a vibrant social calendar. Conveniently located just 35 minutes from RSW International Airport and Punta Gorda Airport and 45 minutes to the sugar-sand beaches of Fort Myers and Sanibel, River Hall sits comfortably outside the flood zone, giving you peace of mind and lower insurance costs while enjoying the best of Southwest Florida living.
Location
State FL
County Lee
Community Gated, Golf Course
Area River Hall
Zoning RPD
Rooms
Bedroom Description First Floor Bedroom,Split Bedrooms
Dining Room Breakfast Bar, Dining - Family
Kitchen Island, Pantry
Interior
Interior Features Built-In Cabinets, Fireplace, Laundry Tub, Pantry, Smoke Detectors, Volume Ceiling, Walk-In Closet(s), Window Coverings, Zero/Corner Door Sliders
Heating Central Electric
Flooring Laminate, Tile
Equipment Auto Garage Door, Cooktop - Electric, Dishwasher, Disposal, Microwave, Refrigerator/Freezer, Refrigerator/Icemaker, Self Cleaning Oven, Smoke Detector, Wall Oven, Washer
Furnishings Turnkey
Fireplace Yes
Window Features Window Coverings
Appliance Electric Cooktop, Dishwasher, Disposal, Microwave, Refrigerator/Freezer, Refrigerator/Icemaker, Self Cleaning Oven, Wall Oven, Washer
Heat Source Central Electric
Exterior
Exterior Feature Screened Lanai/Porch, Outdoor Kitchen
Parking Features Driveway Paved, Attached
Garage Spaces 3.0
Pool Community, Below Ground, Concrete, Equipment Stays, Electric Heat, Salt Water
Community Features Clubhouse, Pool, Fitness Center, Golf, Putting Green, Restaurant, Sidewalks, Street Lights, Gated
Amenities Available Basketball Court, Bocce Court, Clubhouse, Pool, Community Room, Fitness Center, Golf Course, Hobby Room, Internet Access, Pickleball, Play Area, Putting Green, Restaurant, Sidewalk, Streetlight, Underground Utility
Waterfront Description None
View Y/N Yes
View Golf Course, Lake
Roof Type Tile
Street Surface Paved
Total Parking Spaces 3
Garage Yes
Private Pool Yes
Building
Lot Description Golf Course
Story 1
Water Central
Architectural Style Ranch, Single Family
Level or Stories 1
Structure Type Concrete Block,Stucco
New Construction No
Others
Pets Allowed Limits
Senior Community No
Tax ID 36-43-26-02-0000G.0320
Ownership Single Family
Security Features Smoke Detector(s),Gated Community
Num of Pet 2
Virtual Tour https://my.matterport.com/show/?m=QUdcjaM7QuP&brand=0

GET MORE INFORMATION





