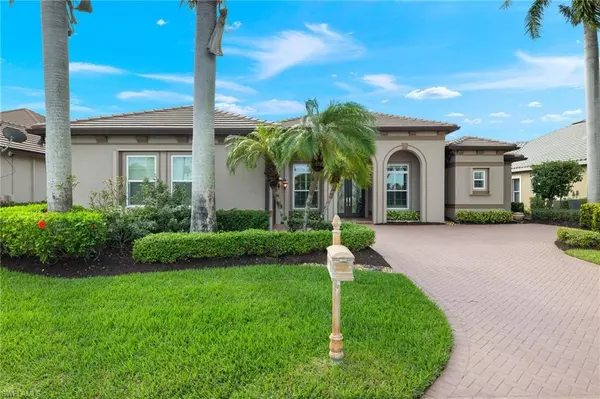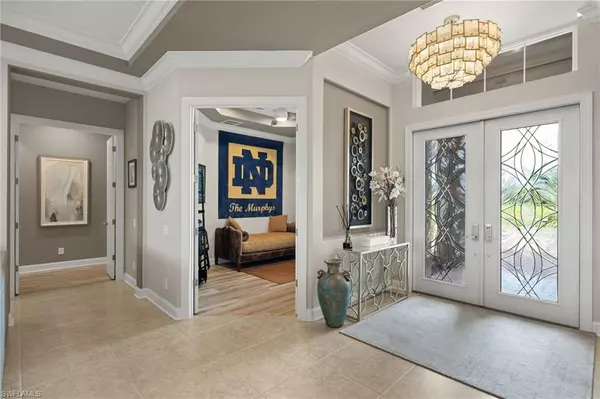
UPDATED:
11/20/2024 11:46 PM
Key Details
Property Type Single Family Home
Sub Type Ranch,Single Family Residence
Listing Status Active
Purchase Type For Sale
Square Footage 2,604 sqft
Price per Sqft $336
Subdivision Creekside
MLS Listing ID 224093255
Bedrooms 3
Full Baths 2
Half Baths 1
HOA Fees $1,000/qua
HOA Y/N No
Originating Board Naples
Year Built 2005
Annual Tax Amount $2,741
Tax Year 2023
Lot Size 0.261 Acres
Acres 0.2614
Property Description
Upon entry of this lovely home, you are greeted by a grand foyer, adorned with tasteful accents and inviting details. The open concept layout effortlessly connects the main living areas, allowing for a seamless flow from the living room to the dining and gourmet kitchen. The kitchen is a chefs dream featuring high-end Viking appliances and luxurious countertops. The entire home exudes tranquility, the adjacent dining area provides an intimate setting for gatherings while the living room sports warmth and sophistication.
Retreat to the owners suite, boasting a very large, private master bedroom and an adjacent spa like bath with double vanities, lavish soaking tub, and a walk-in shower.
This beauty offers an exceptional blend of indoor and outdoor living spaces. Step outside to discover your own private paradise with a covered lanai perfect for outdoor entertaining. This exquisite home boasting three bedrooms and 2 1/2 baths offers a serene escape from the hustle and bustle of every day life. Shown by appointment only, call today, this beauty will not last!
Location
State FL
County Lee
Area Shadow Wood Preserve
Zoning RPD
Rooms
Dining Room Eat-in Kitchen
Interior
Interior Features Built-In Cabinets, Pantry, Smoke Detectors, Walk-In Closet(s)
Heating Central Electric
Flooring Tile
Equipment Auto Garage Door, Dishwasher, Dryer, Microwave, Range, Refrigerator/Freezer, Smoke Detector, Washer
Furnishings Unfurnished
Fireplace No
Appliance Dishwasher, Dryer, Microwave, Range, Refrigerator/Freezer, Washer
Heat Source Central Electric
Exterior
Exterior Feature Screened Lanai/Porch
Garage Attached
Garage Spaces 2.0
Pool Below Ground, Concrete
Community Features Park, Sidewalks, Tennis Court(s), Golf
Amenities Available Bocce Court, Cabana, Community Boat Dock, Community Boat Ramp, Park, Community Room, Internet Access, Pickleball, Play Area, Sidewalk, Tennis Court(s), Underground Utility
Waterfront No
Waterfront Description None
View Y/N Yes
View Golf Course
Roof Type Tile
Total Parking Spaces 2
Garage Yes
Private Pool Yes
Building
Lot Description Regular
Building Description Concrete Block,Stucco, DSL/Cable Available
Story 1
Water Central
Architectural Style Ranch, Single Family
Level or Stories 1
Structure Type Concrete Block,Stucco
New Construction No
Others
Pets Allowed With Approval
Senior Community No
Tax ID 18-46-25-19-00000.0030
Ownership Single Family
Security Features Smoke Detector(s)

GET MORE INFORMATION





