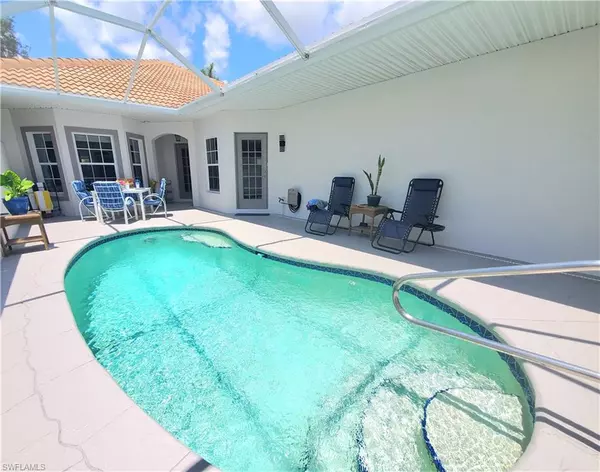
UPDATED:
11/18/2024 02:02 AM
Key Details
Property Type Single Family Home
Sub Type Ranch,Single Family Residence
Listing Status Active
Purchase Type For Sale
Square Footage 1,894 sqft
Price per Sqft $322
Subdivision Addison Reserve
MLS Listing ID 224082772
Bedrooms 3
Full Baths 2
HOA Fees $485/qua
HOA Y/N No
Originating Board Naples
Year Built 2002
Annual Tax Amount $3,400
Tax Year 2023
Lot Size 6,969 Sqft
Acres 0.16
Property Description
Gourmet Kitchen: Recently completed Dec 2023, the heart of the home boasts a striking Quartzite island and a stylish counter-height eat-in area. Enjoy convenience of new Stainless Steel appliances, including a Wi-Fi-enabled oven with convection and air fry capabilities, perfect for culinary enthusiasts.
Luxurious Bathrooms: Both bathrooms beautifully renovated with modern vanities, modern sinks, sleek fixtures, and roll-in, no-grout showers for a spa-like experience.
Outdoor Oasis: Dive into your heated, converted saltwater pool, with newly upgraded pump motor. Expansive lanai makes it a perfect spot for outdoor gatherings.
Stylish Interiors: Stunning Luxury vinyl wood floors all throughout, crown moldings, built-ins, volume ceilings, and newly painted - every detail has been thoughtfully considered. The Bonus room is air-conditioned, providing extra space for your needs and features Impact glass sliders for quiet enjoyment.
Exceptional Amenities: Glen Eagle features a Clubhouse, tennis courts, restaurant, bar, and full fitness facilities. Engage in activities ranging from bocce ball to billiards, all within a vibrant community that ensures a fulfilling lifestyle. Perfect for Full, part time, or rental investment. Beauty to see today!
Location
State FL
County Collier
Area Glen Eagle
Rooms
Bedroom Description Master BR Ground,Master BR Sitting Area,Split Bedrooms
Dining Room Breakfast Bar, Dining - Living, Eat-in Kitchen
Kitchen Pantry
Interior
Interior Features Foyer, Laundry Tub, Pantry, Smoke Detectors, Wired for Sound, Volume Ceiling, Walk-In Closet(s), Window Coverings
Heating Central Electric
Flooring Vinyl
Equipment Auto Garage Door, Cooktop, Dishwasher, Disposal, Dryer, Microwave, Range, Refrigerator/Icemaker, Self Cleaning Oven, Smoke Detector, Washer
Furnishings Negotiable
Fireplace No
Window Features Window Coverings
Appliance Cooktop, Dishwasher, Disposal, Dryer, Microwave, Range, Refrigerator/Icemaker, Self Cleaning Oven, Washer
Heat Source Central Electric
Exterior
Exterior Feature Screened Lanai/Porch, Courtyard
Garage Deeded, Driveway Paved, Attached
Garage Spaces 2.0
Pool Community, Below Ground, Concrete, Electric Heat, Salt Water
Community Features Clubhouse, Pool, Fitness Center, Golf, Putting Green, Restaurant, Sidewalks, Street Lights, Tennis Court(s), Gated
Amenities Available Bike And Jog Path, Billiard Room, Bocce Court, Clubhouse, Pool, Community Room, Fitness Center, Golf Course, Hobby Room, Internet Access, Library, Private Membership, Putting Green, Restaurant, Sidewalk, Streetlight, Tennis Court(s), Underground Utility
Waterfront No
Waterfront Description None
View Y/N Yes
View Landscaped Area
Roof Type Tile
Street Surface Paved
Porch Deck
Total Parking Spaces 2
Garage Yes
Private Pool Yes
Building
Lot Description Regular
Story 1
Water Central
Architectural Style Ranch, Single Family
Level or Stories 1
Structure Type Concrete Block,Stucco
New Construction No
Schools
Elementary Schools Calusa Park Elementary School
Middle Schools East Naples Middle School
High Schools Lely High School
Others
Pets Allowed With Approval
Senior Community No
Tax ID 21845000244
Ownership Single Family
Security Features Smoke Detector(s),Gated Community

GET MORE INFORMATION





