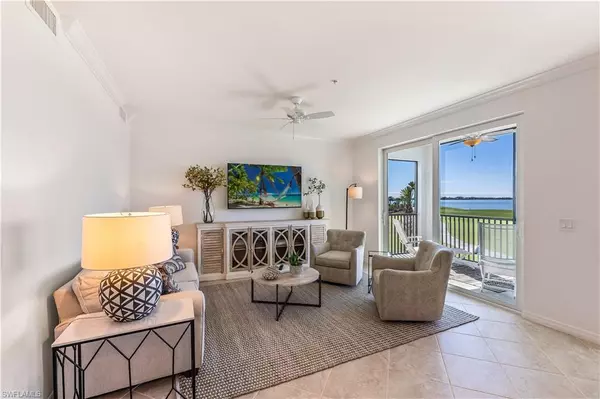
UPDATED:
10/27/2024 10:49 AM
Key Details
Property Type Multi-Family, Condo
Sub Type Multi-Story Home,Mid Rise (4-7)
Listing Status Active
Purchase Type For Rent
Square Footage 1,154 sqft
Subdivision Babcock National
MLS Listing ID 224084091
Bedrooms 2
Full Baths 2
HOA Y/N Yes
Originating Board Naples
Year Built 2023
Property Description
The gracious Owner's suite boasts a comfortable King sized Bed, A generous walk-in closet, an additional linen closet and a beautiful En-suite bath. The guest bedroom is located across the hall, with 2 Twin Beds and an adjacent full bathroom. You-Tube TV Live Streaming Service is available for your enjoyment. There is also an outdoor Storage Closet for each Unit, which is located just across the hall from your front door.
Its is easy to fall in love with the Open Concept floorplan of the Birkdale Model, which features an open kitchen with a large island, an Eat-In Dining Area - with seating for 4 and a beautifully designed living room area where you can relax after a long day out on the golf course!
Location
State FL
County Charlotte
Area Babcock Ranch
Interior
Interior Features Fire Sprinkler, Smoke Detectors
Heating Central Electric
Flooring Carpet, Tile
Equipment Cooktop - Electric, Dishwasher, Disposal, Dryer, Freezer, Microwave, Refrigerator/Icemaker, Self Cleaning Oven, Smoke Detector, Washer
Furnishings Turnkey
Fireplace No
Appliance Electric Cooktop, Dishwasher, Disposal, Dryer, Freezer, Microwave, Refrigerator/Icemaker, Self Cleaning Oven, Washer
Heat Source Central Electric
Exterior
Exterior Feature Screened Lanai/Porch
Garage 1 Assigned, Detached Carport
Carport Spaces 1
Pool Community
Community Features Clubhouse, Park, Pool, Fishing, Fitness Center, Putting Green, Restaurant, Sidewalks, Street Lights, Tennis Court(s), Gated, Golf
Amenities Available Basketball Court, Bocce Court, Business Center, Cabana, Clubhouse, Park, Pool, Fishing Pier, Fitness Center, Full Service Spa, Internet Access, Pickleball, Play Area, Putting Green, Restaurant, Sauna, Shopping, Sidewalk, Streetlight, Tennis Court(s), Underground Utility
Waterfront Yes
Waterfront Description Lake
View Y/N Yes
View Golf Course, Lake
Total Parking Spaces 1
Garage No
Private Pool No
Building
Story 1
Architectural Style Multi-Story Home, Mid Rise (4-7)
Level or Stories 1
Structure Type Concrete Block
New Construction No
Others
Pets Allowed With Approval
Senior Community No
Security Features Smoke Detector(s),Gated Community,Fire Sprinkler System

GET MORE INFORMATION





