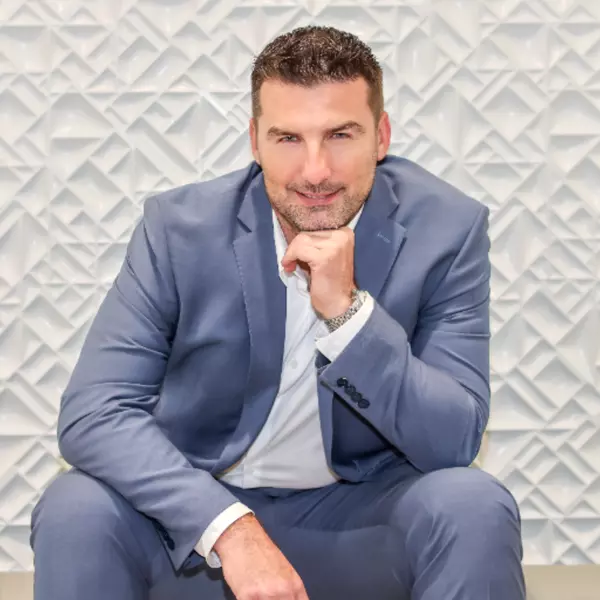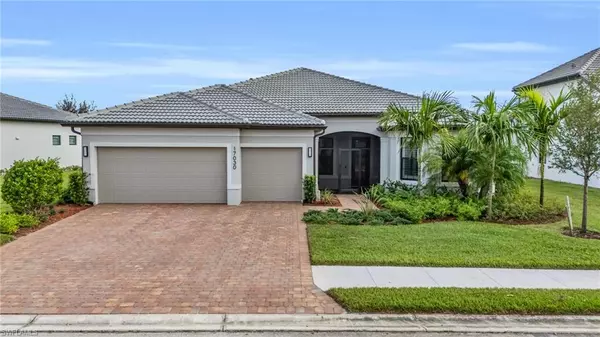
UPDATED:
11/03/2024 01:02 AM
Key Details
Property Type Single Family Home
Sub Type Single Family Residence
Listing Status Active
Purchase Type For Sale
Square Footage 2,488 sqft
Price per Sqft $292
Subdivision Country Club
MLS Listing ID 224083257
Bedrooms 3
Full Baths 3
HOA Fees $250/qua
HOA Y/N Yes
Originating Board Bonita Springs
Year Built 2023
Annual Tax Amount $10,223
Tax Year 2023
Lot Size 9,844 Sqft
Acres 0.226
Property Description
post-Ian standards, this stunner is paradise found.
Situated on a quiet cul-de-sac of only 15 homes, with water and golf views from the expansive
lanai and close to the clubhouse and community restaurants. A beautiful setting that is safe for
little ones to ride bikes and play.
The Pinnacle features an 11-foot kitchen island, high-end appliances and a spacious great
room. 3 bedrooms and 3 full baths include a guest suite with en-suite bath. A large office/den for
more relaxation or to work from home. A 3-car garage means plenty of space for your toys.
Upgrades galore include an exquisite custom pool and spa complete with lighting and picture
window cage, entry screening, LED lighting, pantry customization, plantation shutters in
bedrooms, additional landscaping, garage racking and cabinets, custom wall feature and ceiling
trim in master, media/fireplace build out (holds 100” TV) and much more. Impact glass
throughout so no shutters necessary. This beauty sailed through Helene and Milton without a
scratch.
Built for entertaining and elegantly designed, you will be proud to call this home. Come see what
a bundled golf lifestyle has to offer including on site restaurants, fitness/community center,
pickleball, tennis, bocce, and 18 holes of Davis Love III designed golf.
Location
State FL
County Lee
Area River Hall
Zoning RPD
Rooms
Bedroom Description First Floor Bedroom,Master BR Ground
Dining Room Dining - Family, Dining - Living
Kitchen Island, Pantry, Walk-In Pantry
Interior
Interior Features Built-In Cabinets, Exclusions, Fireplace, Foyer, French Doors, Pantry, Smoke Detectors, Tray Ceiling(s), Walk-In Closet(s), Window Coverings
Heating Central Electric
Flooring Carpet, Laminate, Tile
Equipment Auto Garage Door, Cooktop - Electric, Dishwasher, Disposal, Dryer, Microwave, Refrigerator/Freezer, Refrigerator/Icemaker, Self Cleaning Oven, Smoke Detector, Wall Oven, Washer, Washer/Dryer Hookup
Furnishings Negotiable
Fireplace Yes
Window Features Window Coverings
Appliance Electric Cooktop, Dishwasher, Disposal, Dryer, Microwave, Refrigerator/Freezer, Refrigerator/Icemaker, Self Cleaning Oven, Wall Oven, Washer
Heat Source Central Electric
Exterior
Exterior Feature Open Porch/Lanai, Screened Lanai/Porch
Garage Attached
Garage Spaces 3.0
Pool Community, Pool/Spa Combo, Below Ground, Concrete, Custom Upgrades, Equipment Stays, Electric Heat, Screen Enclosure
Community Features Clubhouse, Park, Pool, Fitness Center, Golf, Putting Green, Restaurant, Sidewalks, Street Lights, Tennis Court(s), Gated
Amenities Available Basketball Court, Barbecue, Bocce Court, Clubhouse, Park, Pool, Community Room, Spa/Hot Tub, Fitness Center, Full Service Spa, Golf Course, Hobby Room, Internet Access, Library, Pickleball, Play Area, Putting Green, Restaurant, Sidewalk, Streetlight, Tennis Court(s), Underground Utility
Waterfront Yes
Waterfront Description Fresh Water,Lake
View Y/N Yes
View Golf Course, Landscaped Area, Pond
Roof Type Tile
Porch Patio
Total Parking Spaces 3
Garage Yes
Private Pool Yes
Building
Lot Description Regular
Story 1
Water Assessment Paid
Architectural Style Contemporary, Florida, Single Family
Level or Stories 1
Structure Type Concrete Block,Stucco
New Construction No
Others
Pets Allowed Yes
Senior Community No
Tax ID 36-43-26-02-0000E.0490
Ownership Single Family
Security Features Smoke Detector(s),Gated Community

GET MORE INFORMATION





